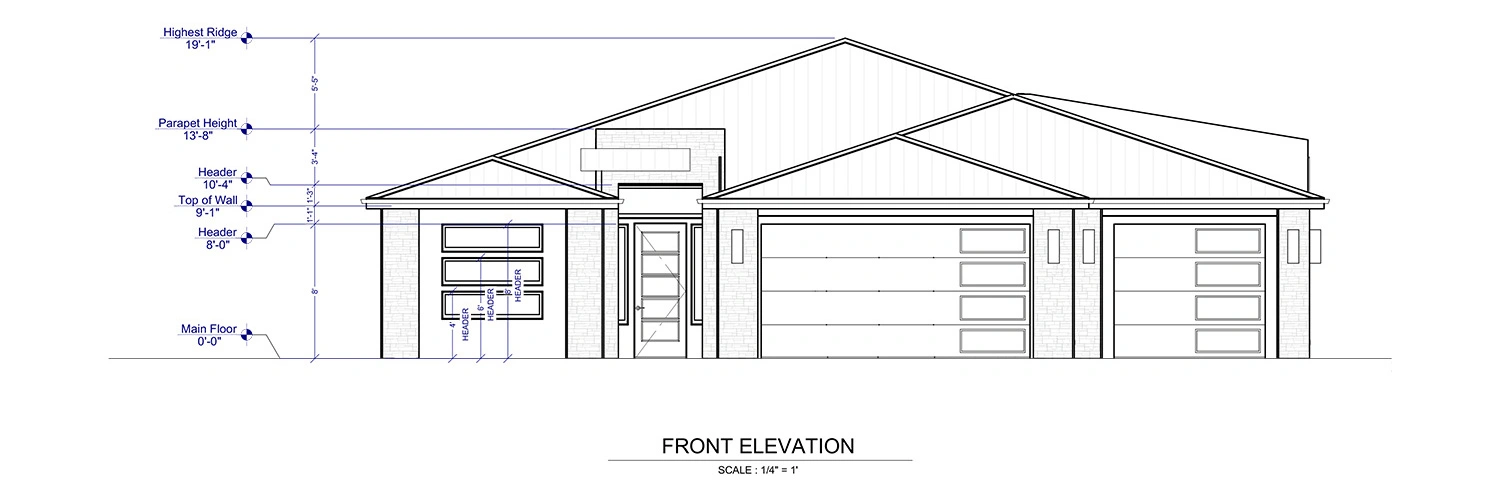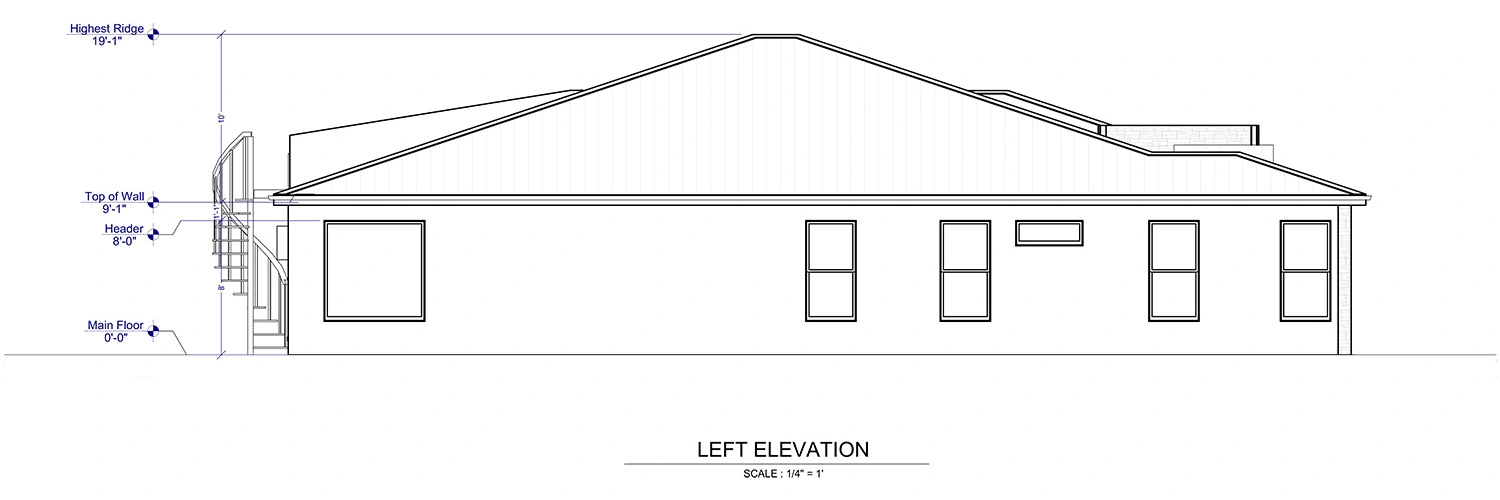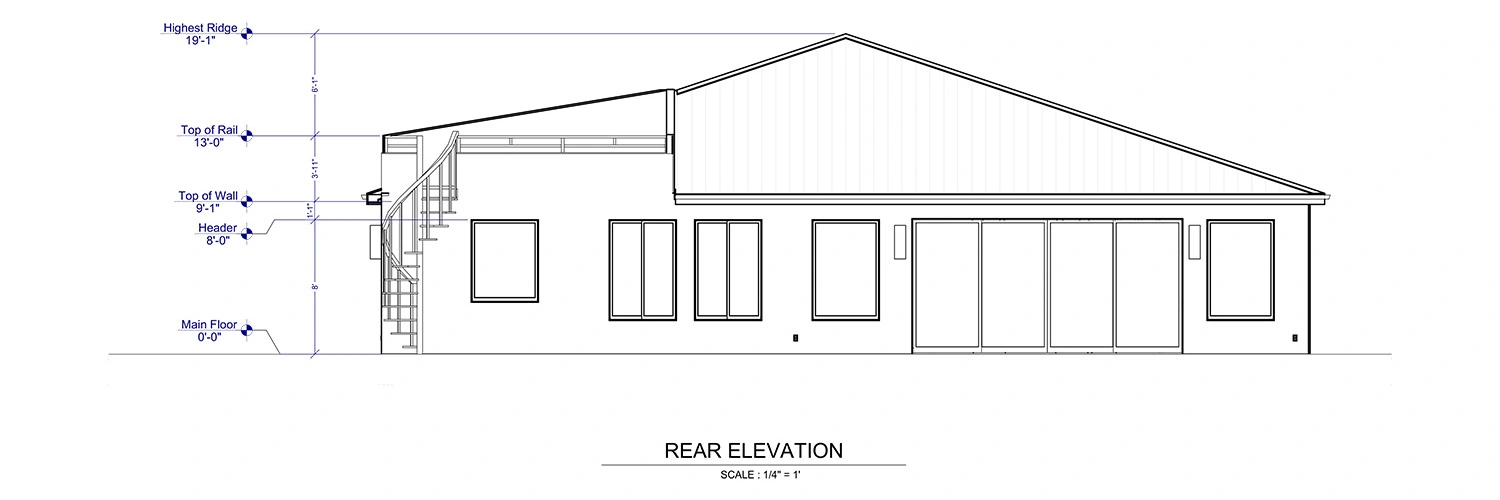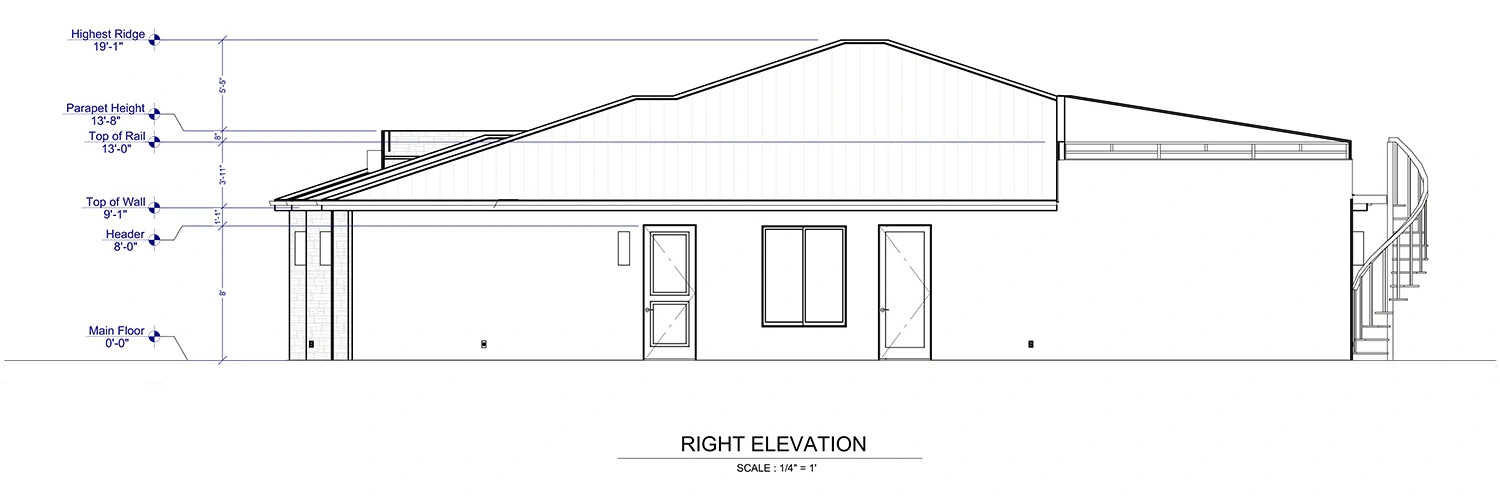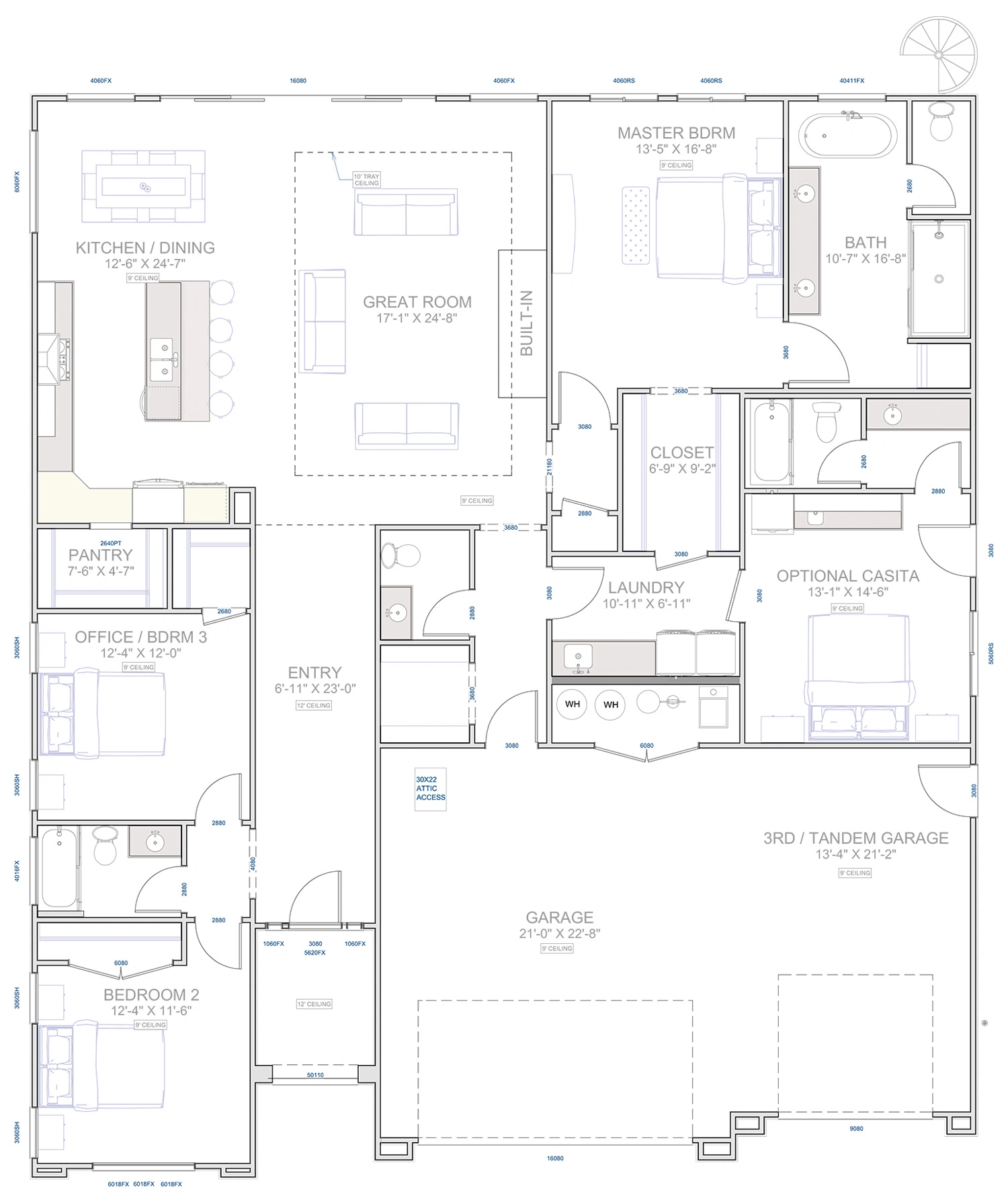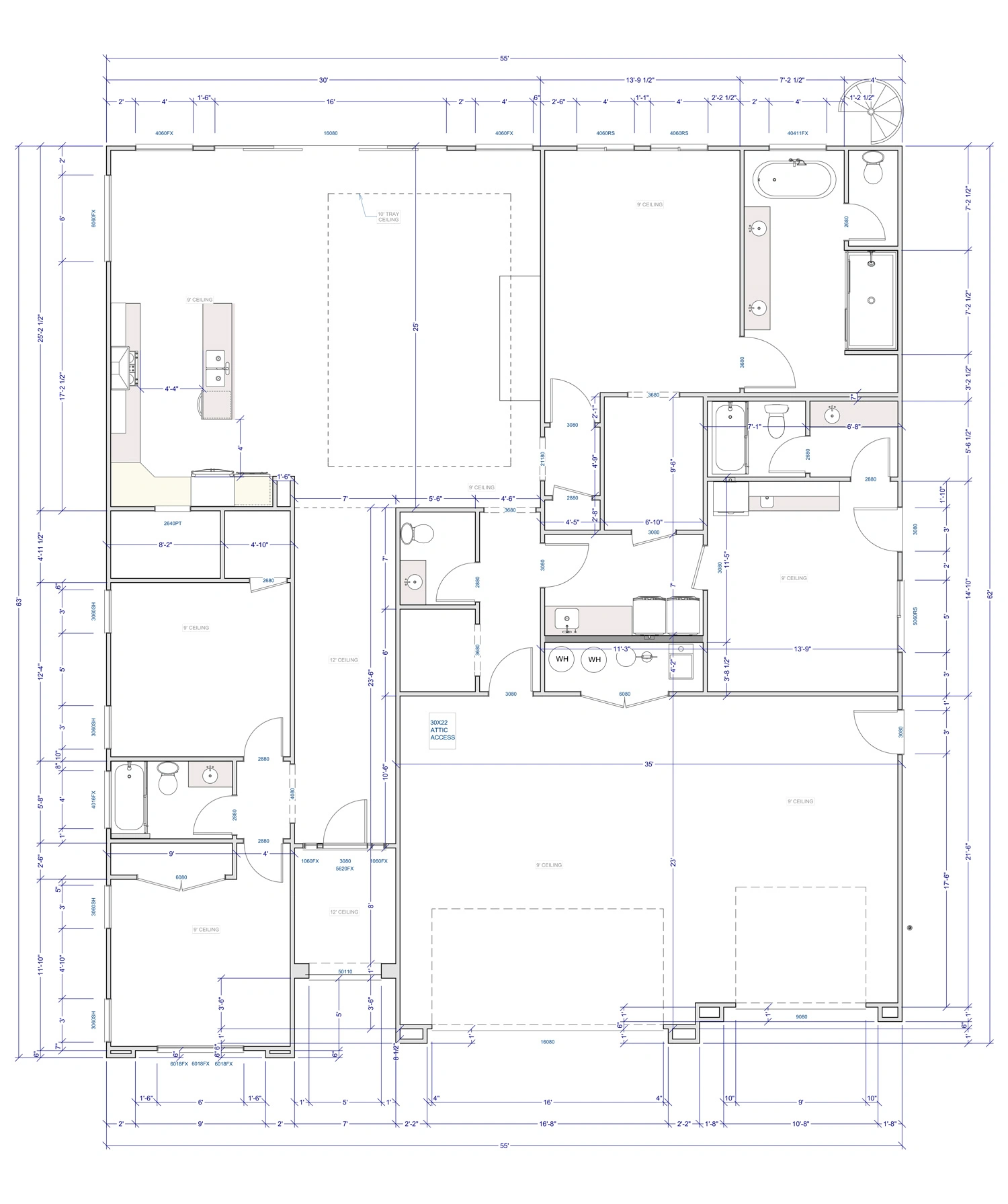The “ASTORIA” at Solace features an open floor plan with a 3-car oversized garage. The plan includes 4 bedrooms and 3-1/2 bathrooms. Behind the 3rd garage bay is an optional “casita” with a bedroom, kitchenette and en-suite bathroom. The “casita” is accessible from both the side of the home and laundry room. The second bedroom allows for flexibility and can be used as an office or other space. A master suite, with a generous bathroom and walk-in closet, offers views of the surrounding area.
The main great room in the home includes the living room, dining and kitchen. Ample windows offer views from all locations in the great room. An oversized, multi-panel sliding glass door opens to the backyard; creating an indoor-outdoor entertaining area. The home also features a rooftop deck so views can be enjoyed with an elevated experience.
Exterior styling is modern southwest. Low pitch hip roofs with tile finishes establish a traditional southwest style. Defined building masses and linear decorative elements introduce a modern feel. Exterior finishes area mostly stucco with stone accents. Roofing is tile with flat roof membrane as applicable. Colors are neutral and natural tones.

