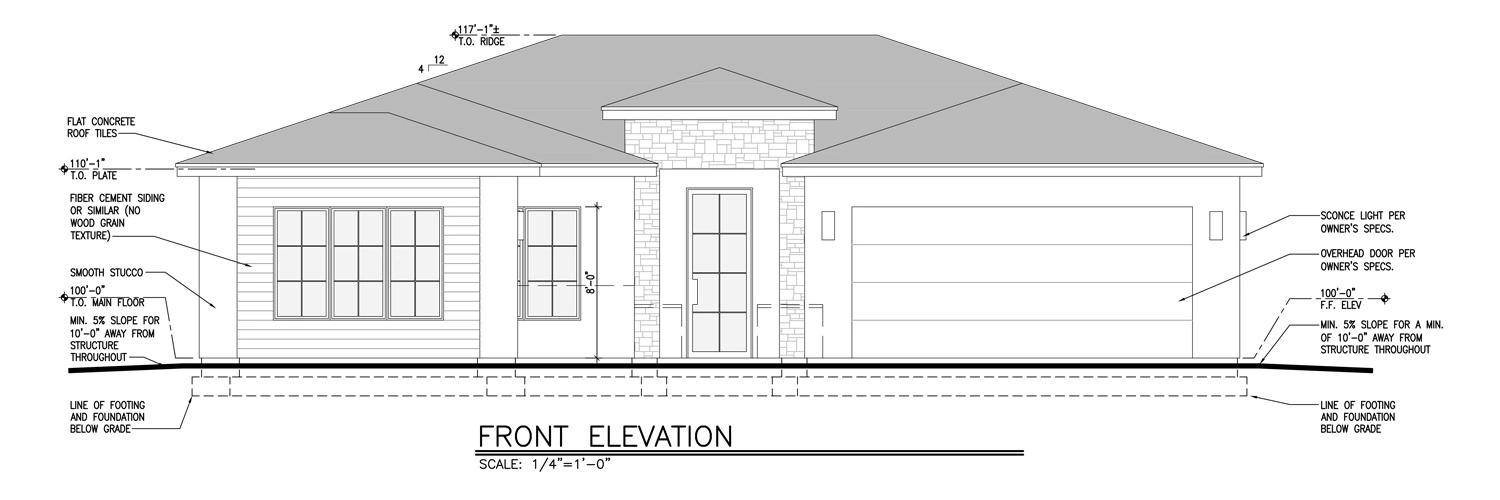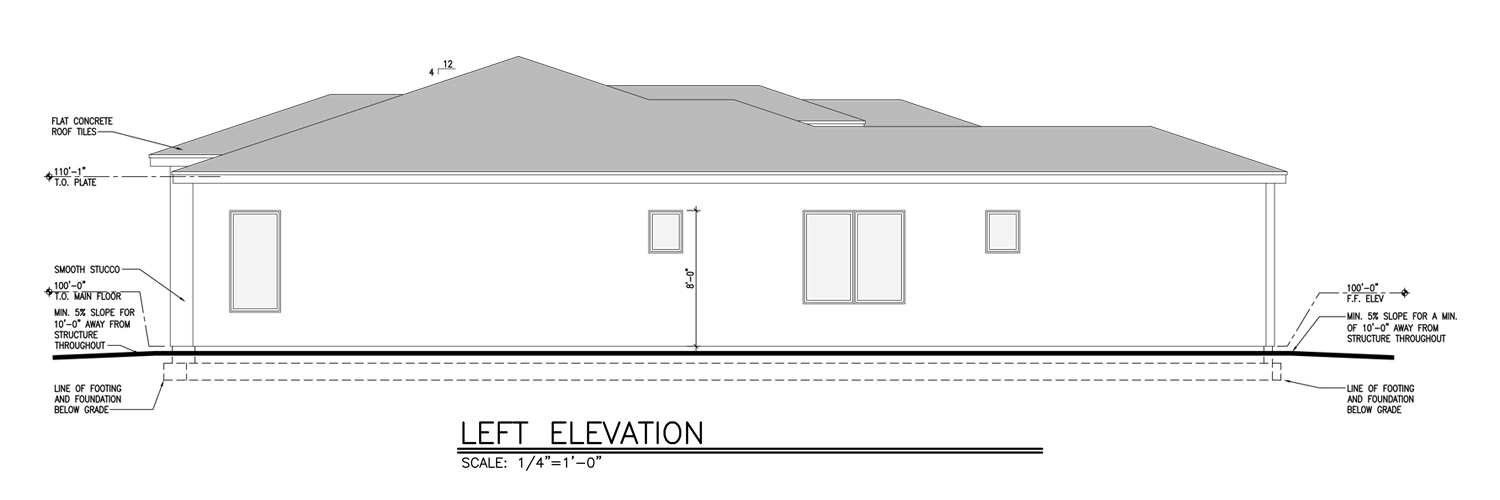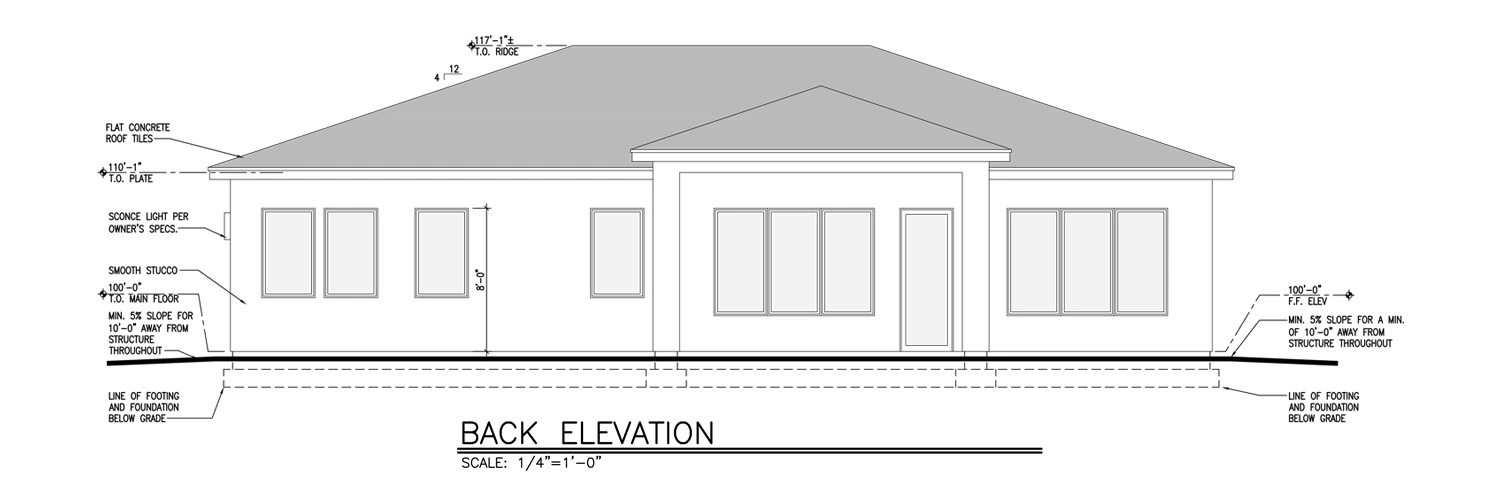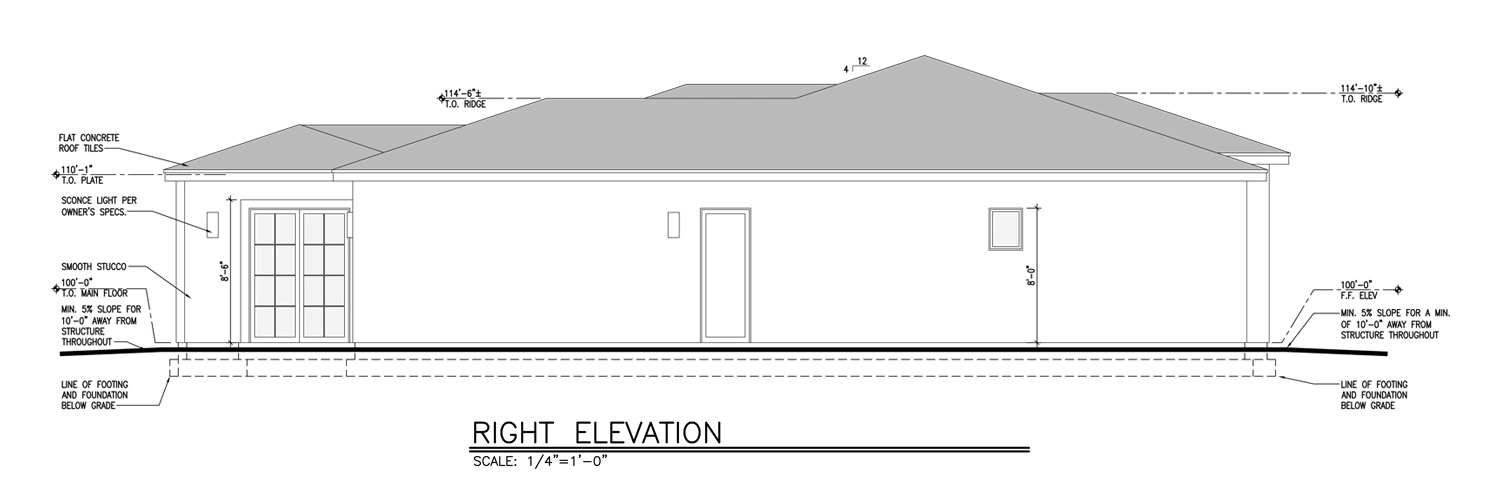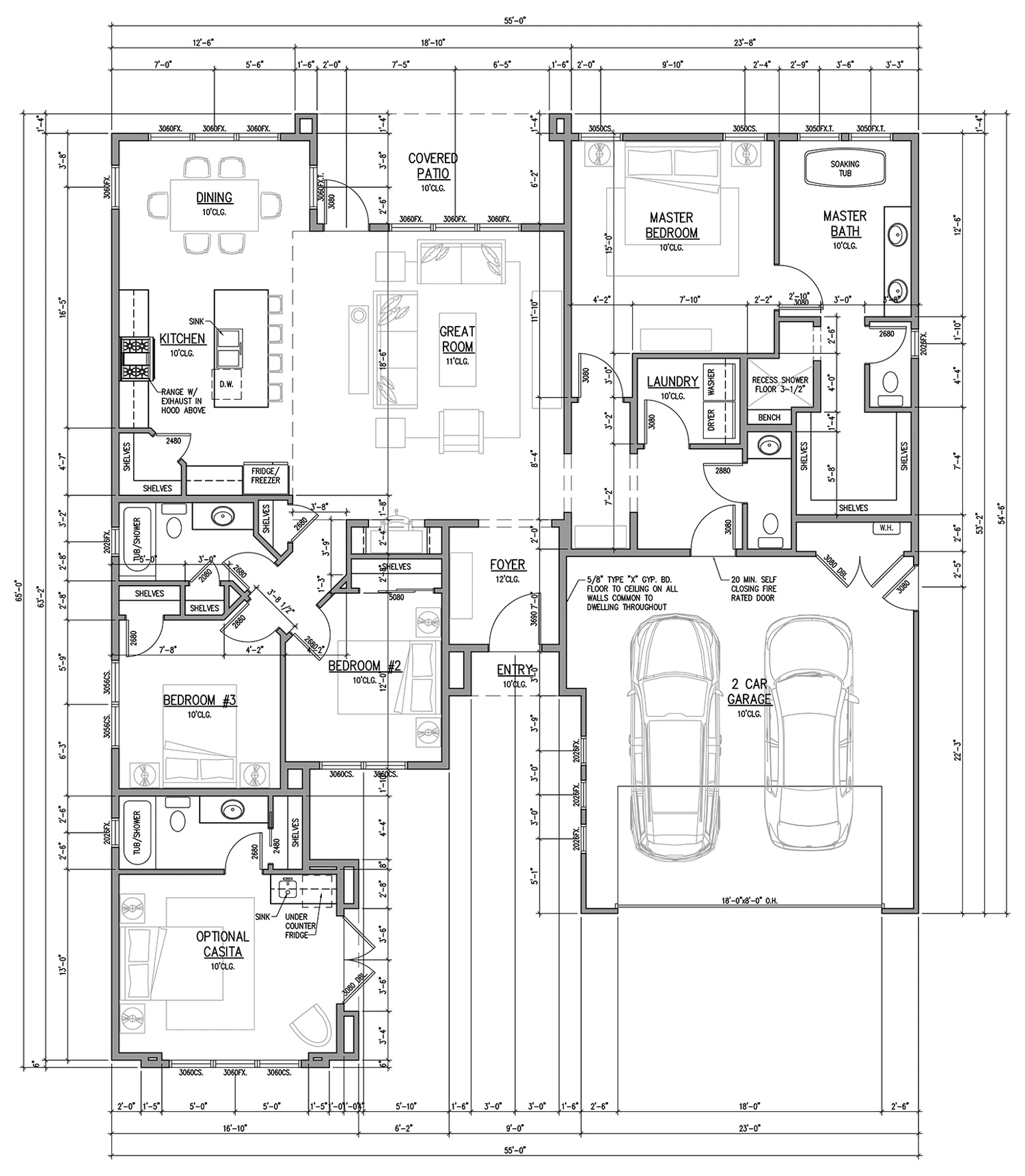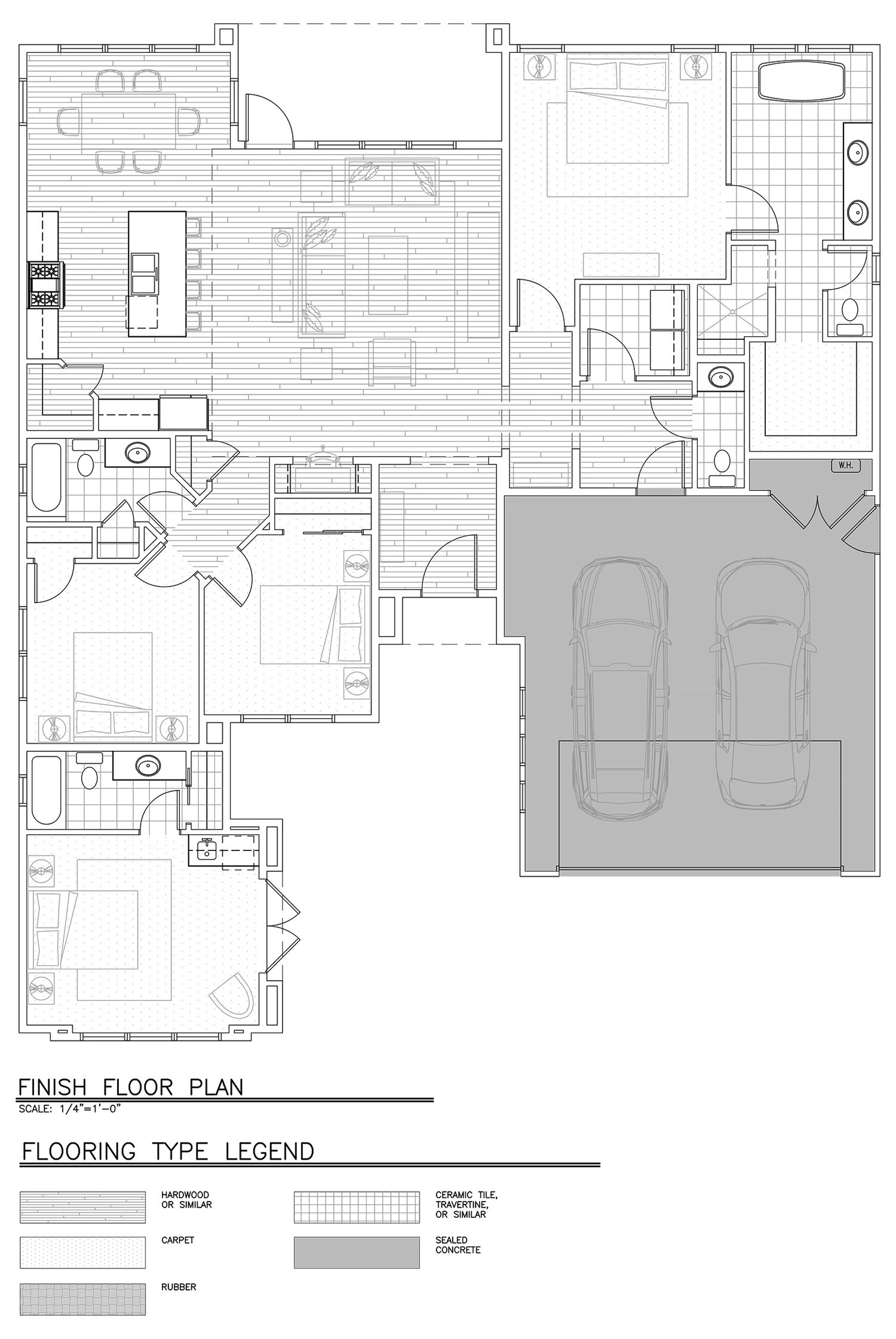The “LEONA CASITA” at Solace features an open floor plan with a 2-car oversized garage. The plan includes 4 bedrooms and 3-1/2 bathrooms. Across from the garage there is an optional “casita” with a bedroom, kitchenette and en-suite bathroom. The “casita” is accessible from the front porch. The second bedroom allows for flexibility and can be used as an office or other space. A master suite, with a generous bathroom and walk-in closet.
The main great room in the home includes the living room, dining and kitchen. Ample windows offer views from all locations in the great room. An oversized, multi-panel door opens to the backyard; creating an indoor-outdoor entertaining area.

