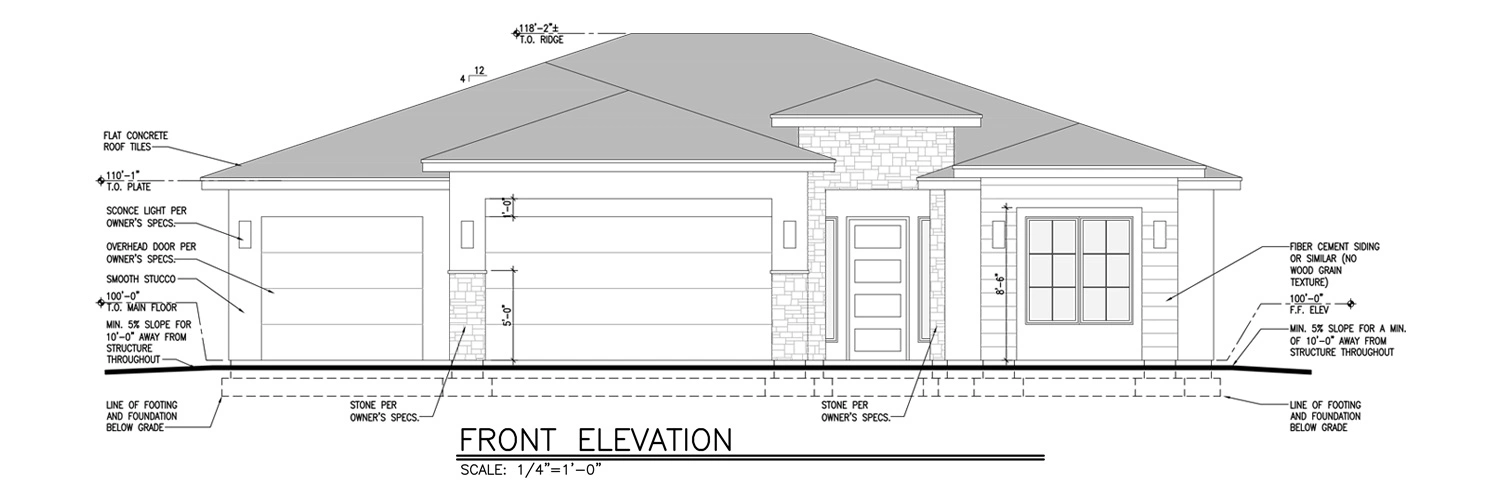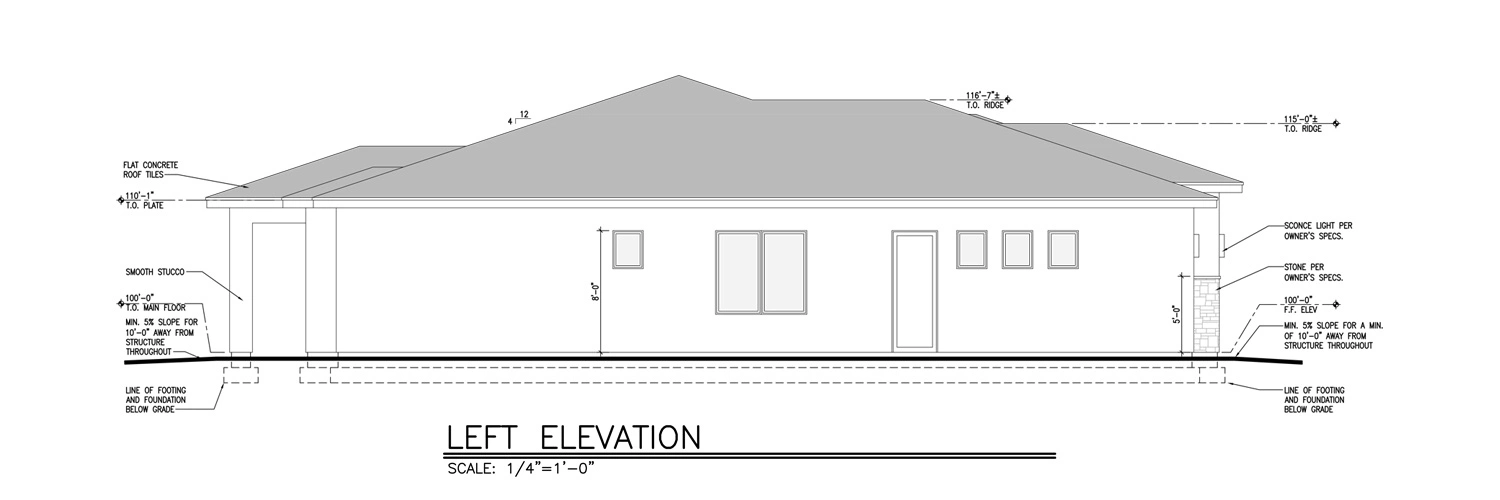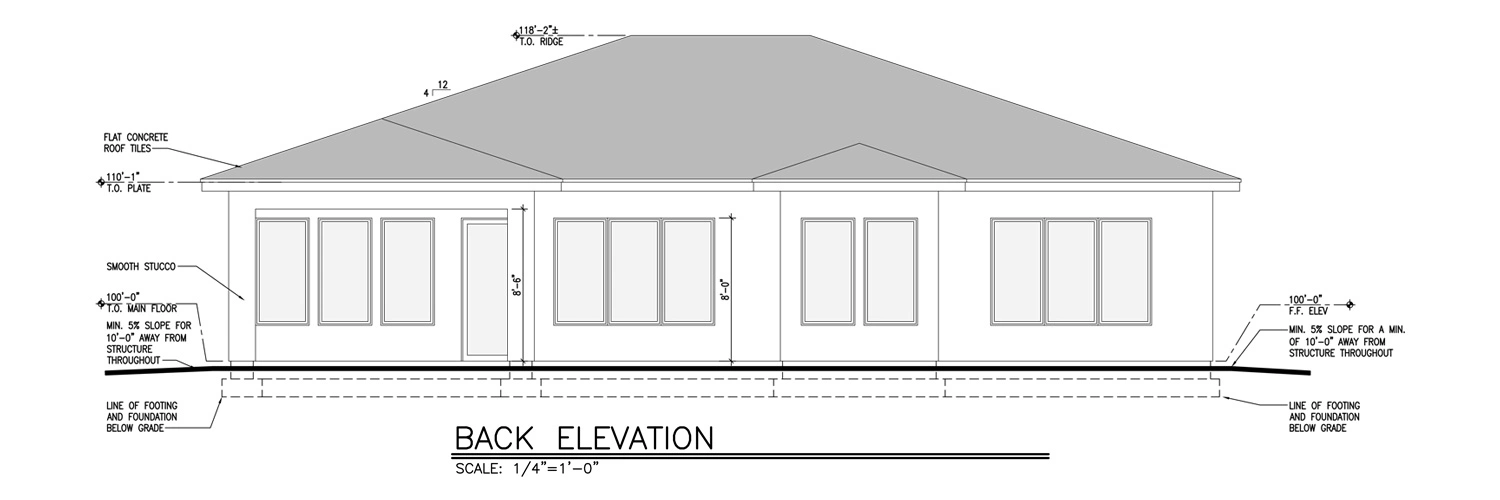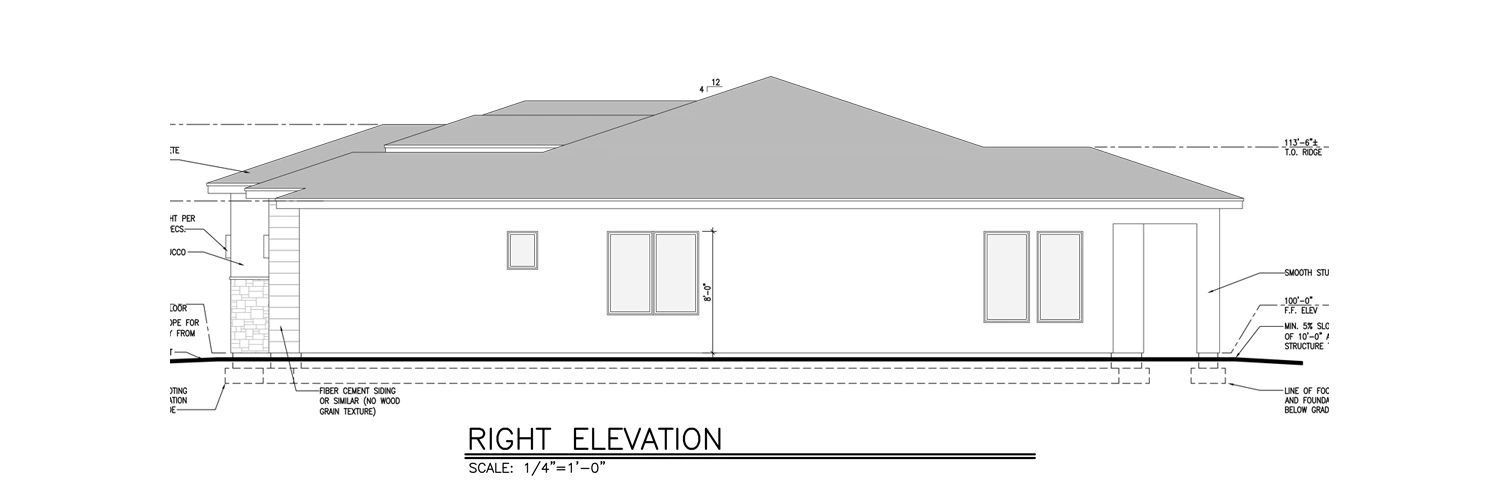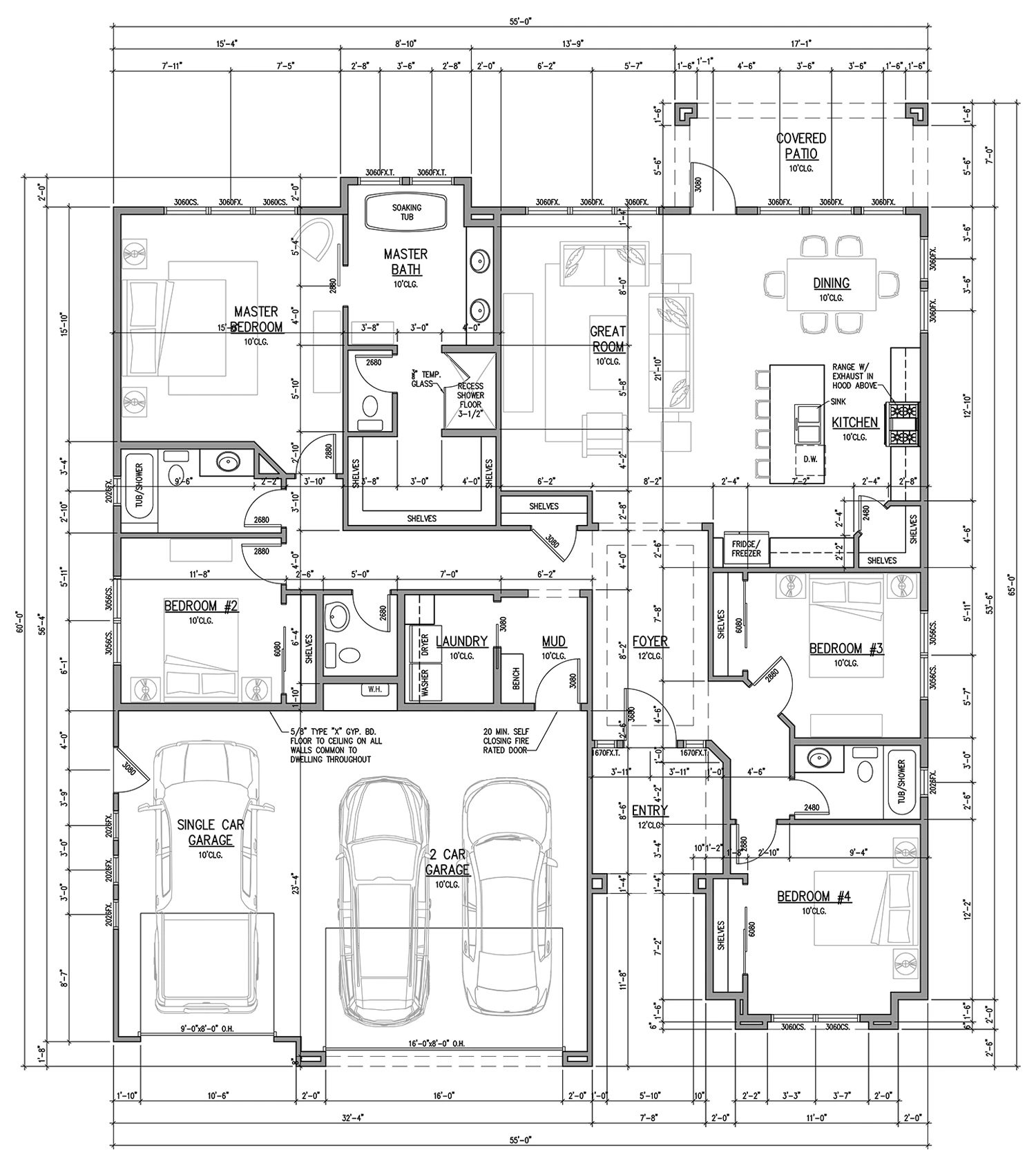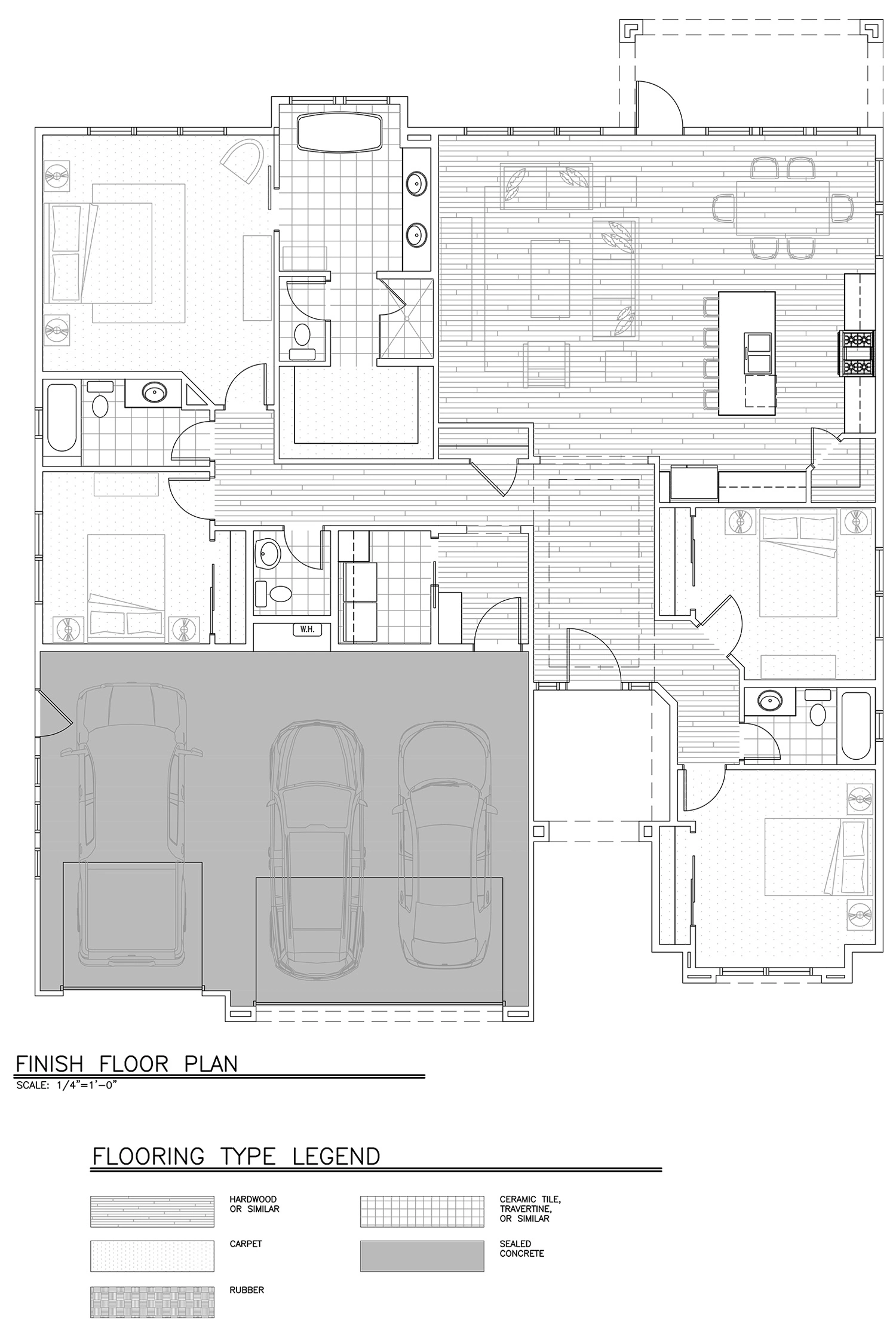The “PYLA” at Solace features an open floor plan with a 3-car oversized garage. The plan includes 3 bedrooms and 2 bathrooms. The thrid and fourth bedrooms allow for flexibility and can be used as an office or other space. A master suite, with a generous bathroom and walk-in closet, offers views of the surrounding area.
The main great room in the home includes the living room, dining and kitchen. Ample windows offer views from all locations in the great room. An oversized, multi-panel door opens to the backyard; creating an indoor-outdoor entertaining area.

